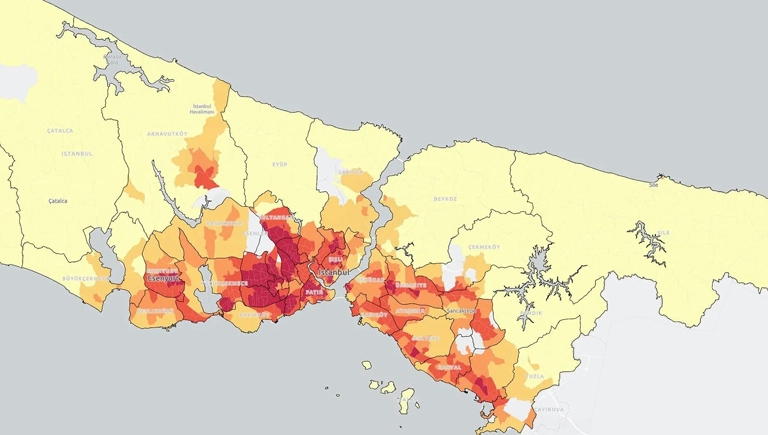On February 6, 2023, two consecutive earthquakes struck Turkey, causing significant damage in 11 cities and reigniting concerns about the long-anticipated Istanbul earthquake in the Marmara region, alongside a national mourning.
Earthquake-Resistant Tower Built with Sustainability and Innovation in Mind
This disaster has prompted both residents of Istanbul and those planning to visit the city to question the seismic risk levels and infrastructure resilience of the areas they are in or intend to go, using the Istanbul Earthquake Risk Map. Facing Istanbul’s earthquake reality necessitates a conscious travel and living plan prioritizing safety for both locals and tourists. Thus, earthquake risk maps and structural integrity assessments are crucial for protecting the city’s future and its people’s safety.
The tower, an integral part of the Emaar Square complex in Üsküdar, Istanbul, stands out as a blend of modern architecture and engineering marvel. Reaching approximately 210 meters in height, this structure is supported by reinforced concrete shear walls, steel composite beams, and tubular composite columns that form moment frames, showcasing superior safety and aesthetic qualities. It has become one of Istanbul’s iconic buildings not just for its height but also for its durability and seismic safety features.
With a total height of 270 meters from foundation to roof, structural loads are transferred through composite columns to mega columns exceeding 50 meters in height in the basement levels, effectively distributing the loads. The basement levels are positioned on a flat raft foundation, supported by a 50-meter-long edge against lateral earth pressure. This feature enhances the structure’s seismic resilience, while the integration of another building’s seismic block with the other long edge demonstrates a holistic approach to safety within the complex.
The rooftop, which features a glass terrace, is particularly intriguing; the tower is isolated from standard levels and supported solely by the elevator core shear walls. The roof is designed with cantilevered composite trusses extending from the core’s shear walls, creating a 19-meter span and elliptical 3D geometry. This design offers both aesthetic appeal and structural functionality. Additionally, two aviation and illuminated warning towers rising 25 meters above the roof level play a significant role in safety while serving as a complementary aesthetic element.
Innovative Solutions Against High Seismic and Wind Risks
The tower housing Emaar SkyView is designed to be resilient against Istanbul’s challenging seismic and wind conditions. Its structural system is specifically engineered to withstand the area’s high seismic risks. The tower is designed for rapid assembly and cost-effective construction. Located in an area where the strongest north winds can be felt, special measures were taken during its construction to address wind and oscillation concerns. Wind tunnel analyses were conducted for the project, and the results significantly influenced the tower’s design, enhancing its ability to withstand severe wind loads in the region.
Innovative Design and Engineering Approaches
The innovative methods used in the construction of the tower ensure that the structure is not only durable but also functional and aesthetically pleasing. Composite columns were constructed quickly and with minimal error through the bottom-up filling of concrete, enhancing the efficiency of the construction process. Additionally, the water movement in the building’s swimming pools serves as a damping system against wind oscillations, further contributing to the structure’s stability.
Sustainability and Durability
The tower’s design prioritizes sustainability and durability. Composite detailing enhances fire resistance in the columns while reducing costs. Steel and reinforced concrete composite moment frames minimize concrete use, lowering the environmental footprint. The facade design provides a structure that requires minimal maintenance and is resistant to wind. The use of hollow concrete slabs reduces the structural weight of the concrete, thereby lowering the risk of earthquake damage, while innovative solutions are implemented for wide-span flooring in the basement levels.
The Tower’s Advanced Structural Health Monitoring System, Innovative Approaches to Safety and Durability
This new-generation observation tower stands as one of Istanbul’s architectural wonders, playing a pioneering role in safety and durability alongside its design and location. Equipped with a highly sensitive structural health monitoring system rarely used in Turkey for natural disasters like earthquakes and winds, the tower features advanced applications including an earthquake early warning system, wind recording system, and a building health monitoring system.
Before the building’s operation, changes in structural behavior due to aging, climatic conditions, and earthquakes are continuously monitored and reported monthly by technical consultants. This system allows for the recording of movements during moderate earthquakes and facilitates rapid, non-destructive assessments of any health changes in the structure.
Integrated with the building automation system, Emaar Square’s health monitoring system is continuously enhanced to correlate warning and recording systems, ensuring maximum structural integrity and safety for occupants, even during severe weather events.
These unique features of the Emaar Square tower showcase Istanbul’s progress in constructing resilient, aesthetic, and functional structures against seismic activity. Each detail is designed with durability and sustainability in mind, making it one of the city’s most iconic buildings and contributing uniquely to the skyline through modern engineering and architectural design.


